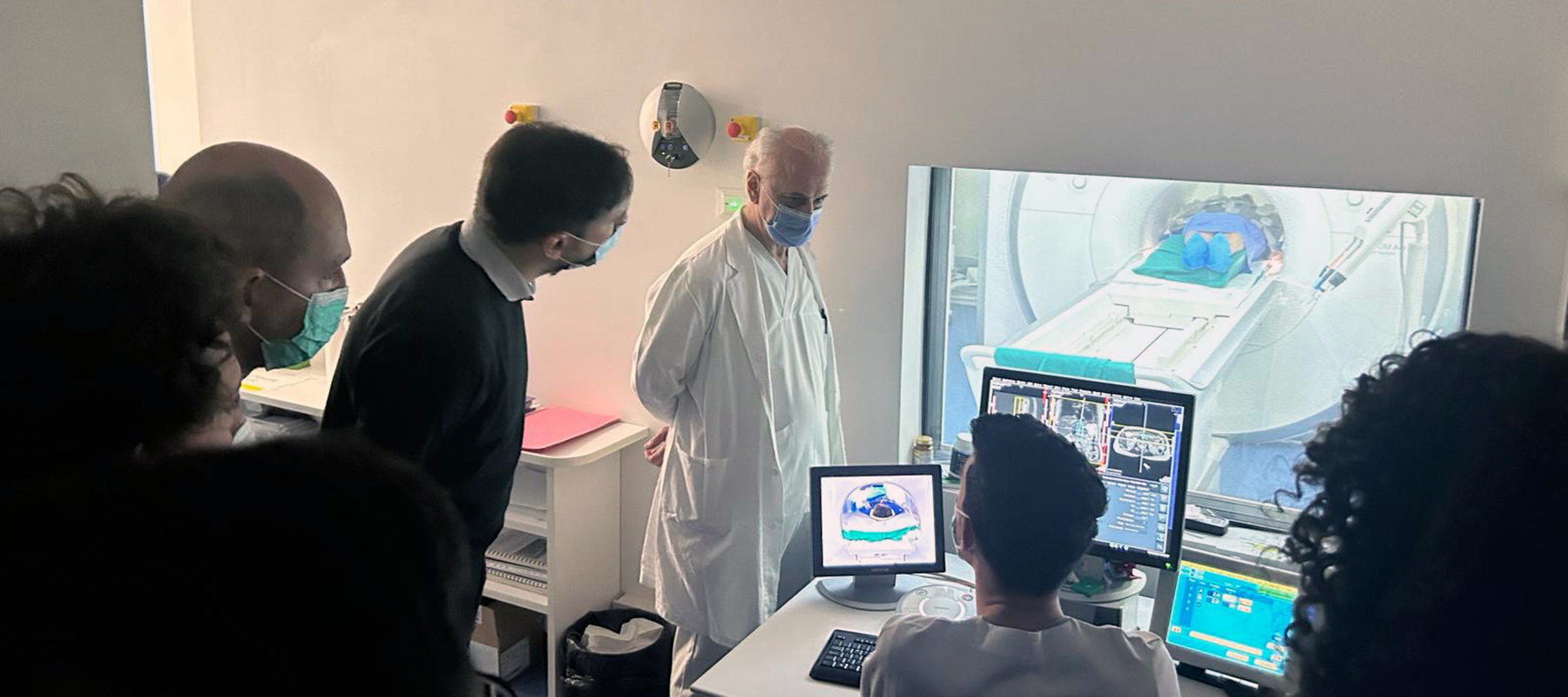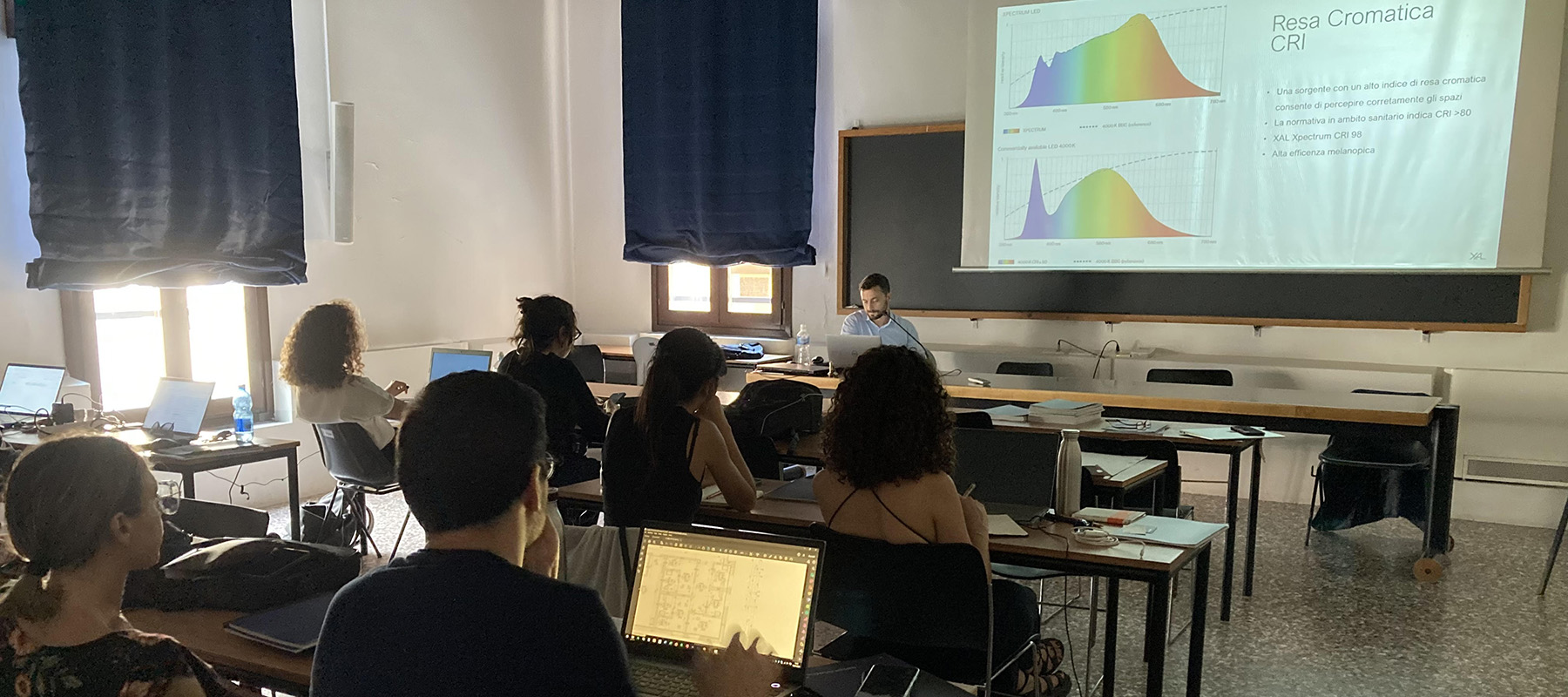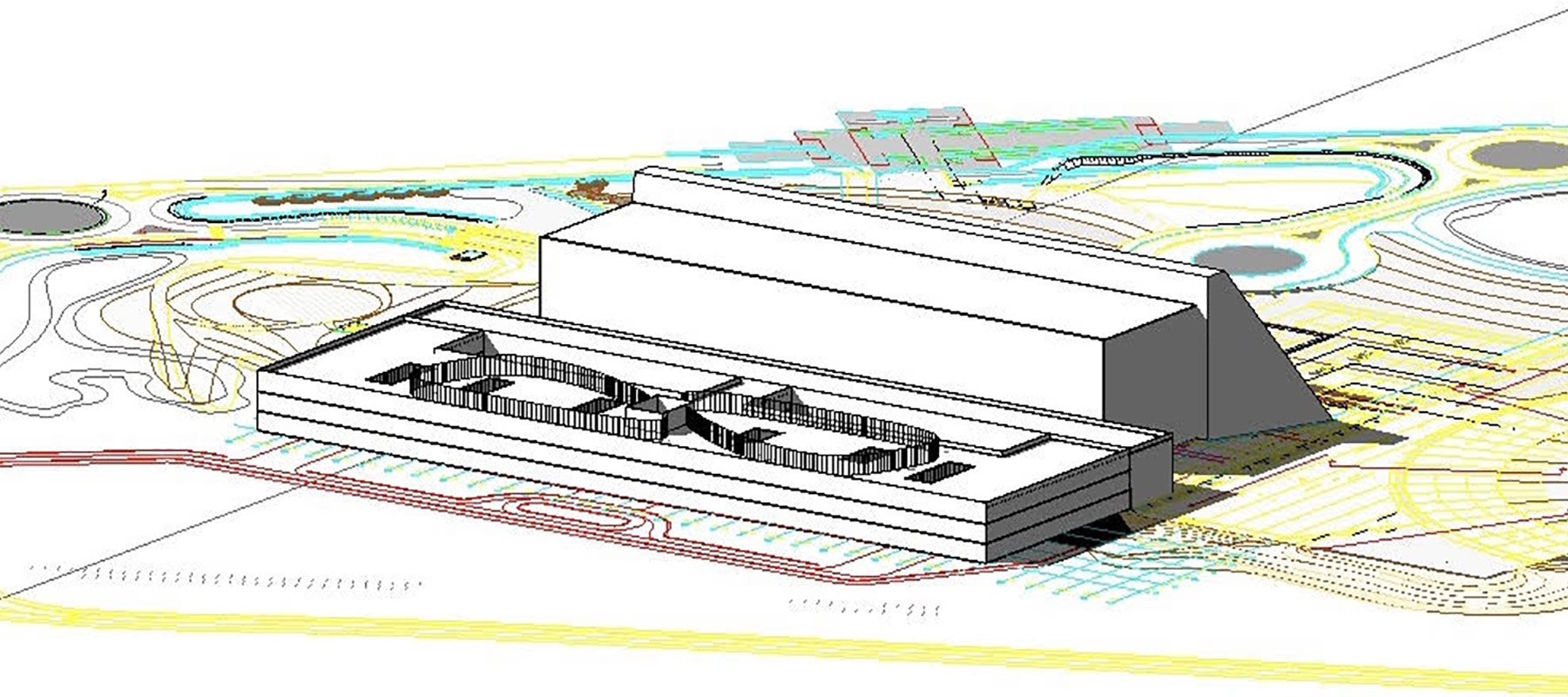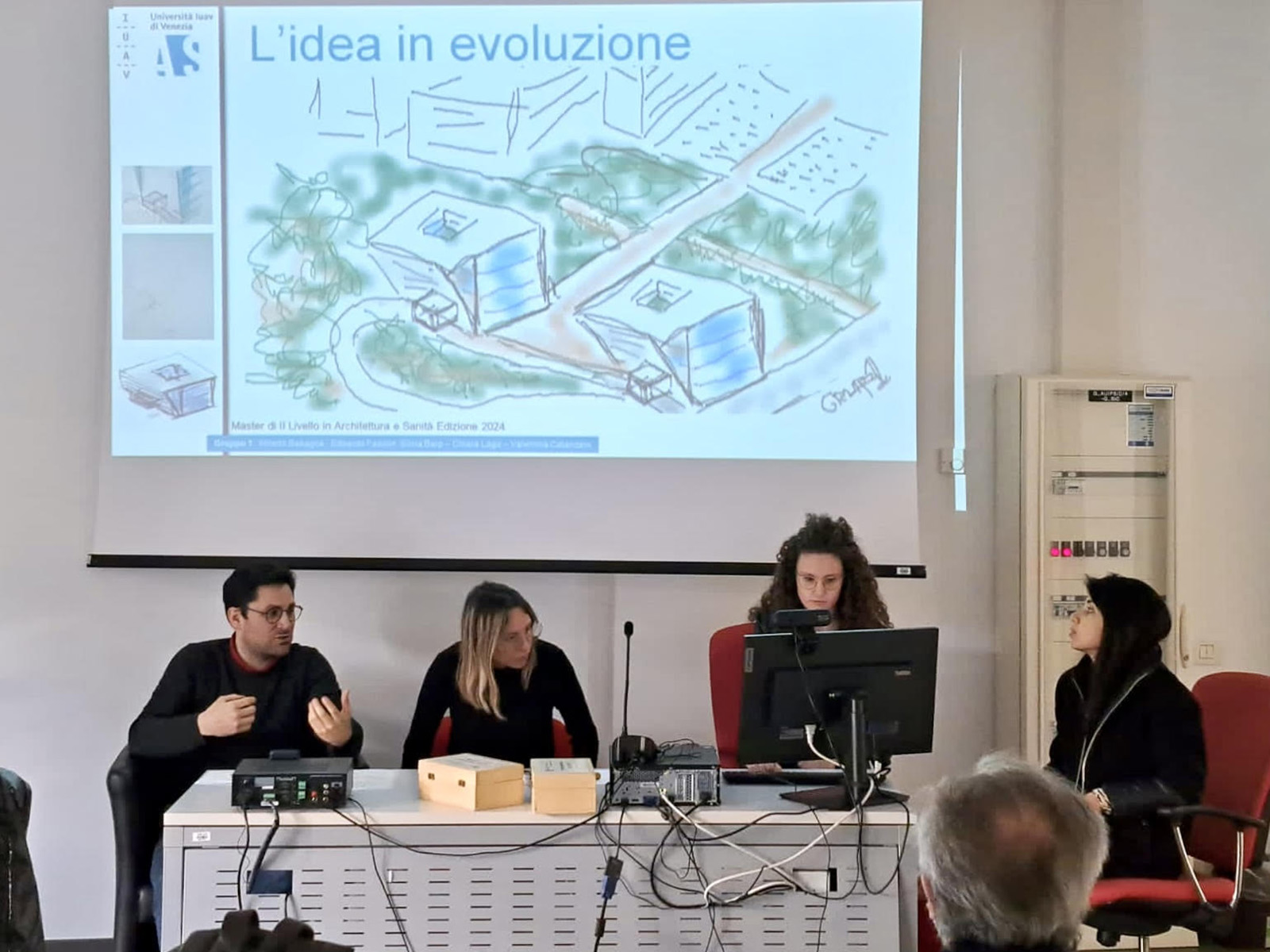
The Project
The link between architecture and health can be traced back to ancient Egypt when the disciplines of Architecture and Medicine were born simultaneously under Imhotep, architect of the pharaoh Sośer (2700-2678 BC), deified not so much for being the author of the famous step pyramid, but for his healthcare practice. Since then, man has used architecture as a means to ward off disease, at least in a religious or faith context: from Stonehenge (3000–2000 BC) to the Sanctuary of Lourdes (1858), monuments, sanctuaries and temples built throughout history to celebrate or thank the deities after surviving epidemics testify to the strong bond between architecture and health. What these two practices have in common is their orientation towards the future: both professions share the ideal for continuous improvement, and their synthesis, healthcare architecture, should play an essential role in offering a positive perspective, a message of hope.
The Master in Architettura e Salute was devised with the aim of training architects and engineers who aspire to specialise in the design, construction and management of different types of social-healthcare facilities and community support assistance centres; more generally, the course is aimed at all those professionals who wish to keep up to date with scientific-cultural developments, and who share the idea that the design of the built environment has an impact on people and that it can be a decisive factor for their well-being. This training, in addition to providing adequate preparation to deal with the processes of innovation in the healthcare sector, will address the needs of vulnerable people, the phases of prevention and rehabilitation, as well as issues relating to quality of life in general.

Goals
Thanks to the high profile of the teachers who will hold classes in the various disciplines (architectural design, architectural technology, environmental technical physics, management of the built environment and environmental psychology and others), the Master in Architettura e Salute will develop the skills of participants also in the field of psychology, through verification of case studies with positive psychological effects on people, of visual perception through simulations of virtual reality and sustainability and environmental impact aiming to reach zero carbon emissions. Upon completion of the program, participating students will qualify as specialised figures with the professional preparation necessary to operate as designers and project managers in the construction, setup and management of social and healthcare facilities, community assistance and support facilities and centres, such as nursing homes for the elderly and educational support facilities for people with special needs.

Curriculum
The curriculum of the Master in Architettura e Salute starts from the assumption that a healthcare structure is a complex product in which different factors and integrated systems interact, from the structural-constructive one, to the plant-mechanical one, to that of living and its ancillary functions. For this reason, the master programme adopts a holistic and interdisciplinary approach. The curriculum, in fact, integrates basic disciplines such as architecture, medicine, engineering, technology and urban design, in which other disciplines such as psychology, botany, environmental technical physics, as well as 3D design and BIM, visual perception technology and lighting techniques converge and intersect. The theoretical offer is combined with Saturday design workshops, as well as midweek visits to various types of healthcare facilities and architectural and engineering firms, participation in seminars and conferences on health and well-being.

Candidate profile and employment areas
The type of professionalism aimed at by the educational programme will guarantee the technical-scientific training necessary for participants to access specific sectors of the profesional world. Meetings with doctors and specialised personnel, visits to hospitals and public and private social and healthcare facilities, studies of sustainable buildings in the healthcare sector are envisaged, as well as collaborations with the local healthcare company, private healthcare facilities and professional architecture and engineering firms which will make qualified technicians available who, as teachers, will collaborate with the master in theoretical-didactic terms as well as welcoming students to their companies during the company internship. In addition to those of specialists in design, project managers in the implementation and leaders in the management of various types of healthcare facilities, the professional profiles that will be formed during the course of the master programme will also be those of professionals who generally want to deepen their skills in designing the built environment, design made increasingly complex by climate change, the increase in the rate of diseases due to polluted land and continuous changes in organisational and management of healthcare structures. Broad in scope, and therefore aimed at a more varied pool of potential participants, the ultimate objective of the new IUAV master is to provide master participants with the tools to become expert professionals, capable of exploiting knowledge of our culture and, at the same time, scientific capabilities and cutting-edge technologies to design environments that are more welcoming, healthy and sustainable.
