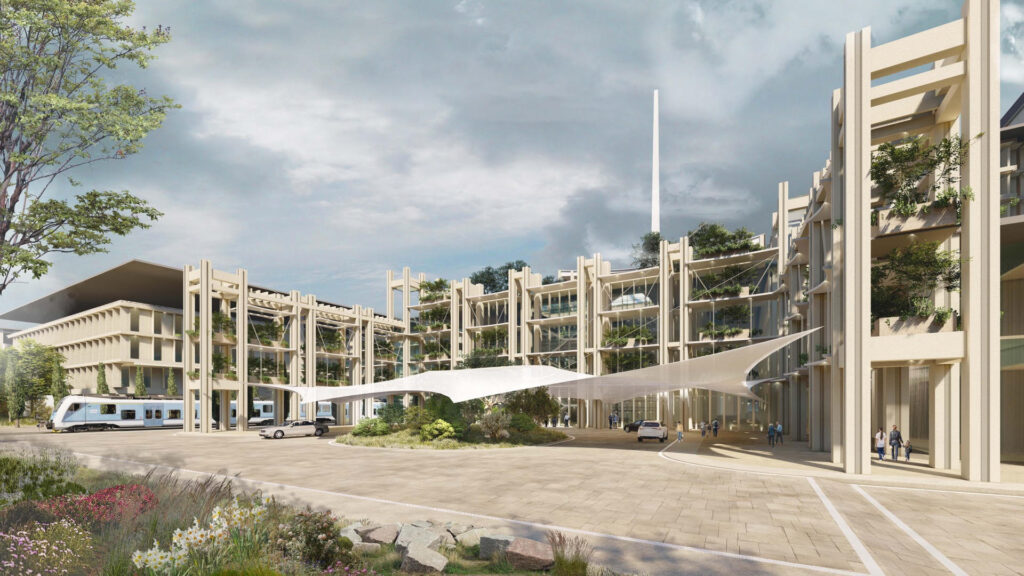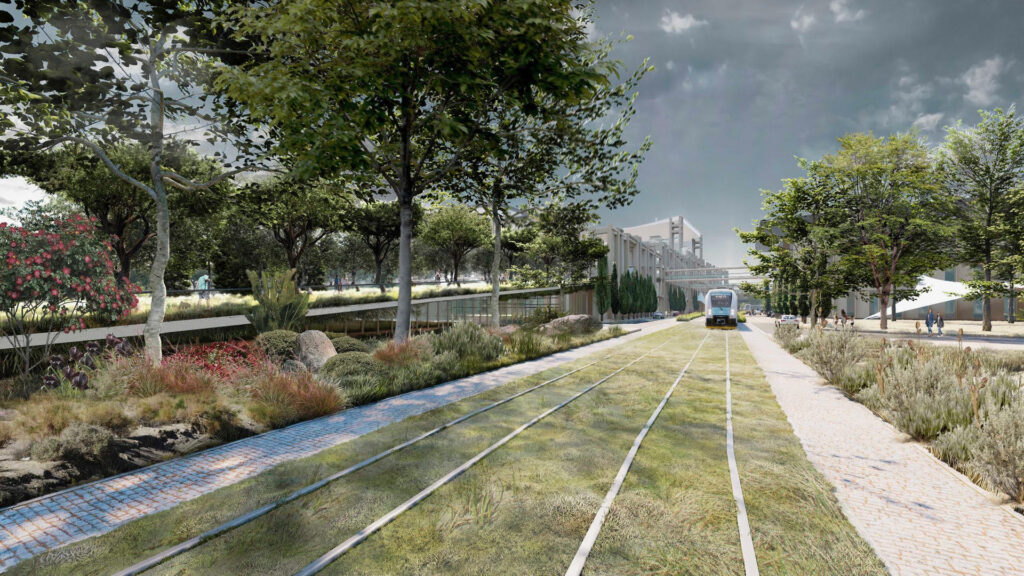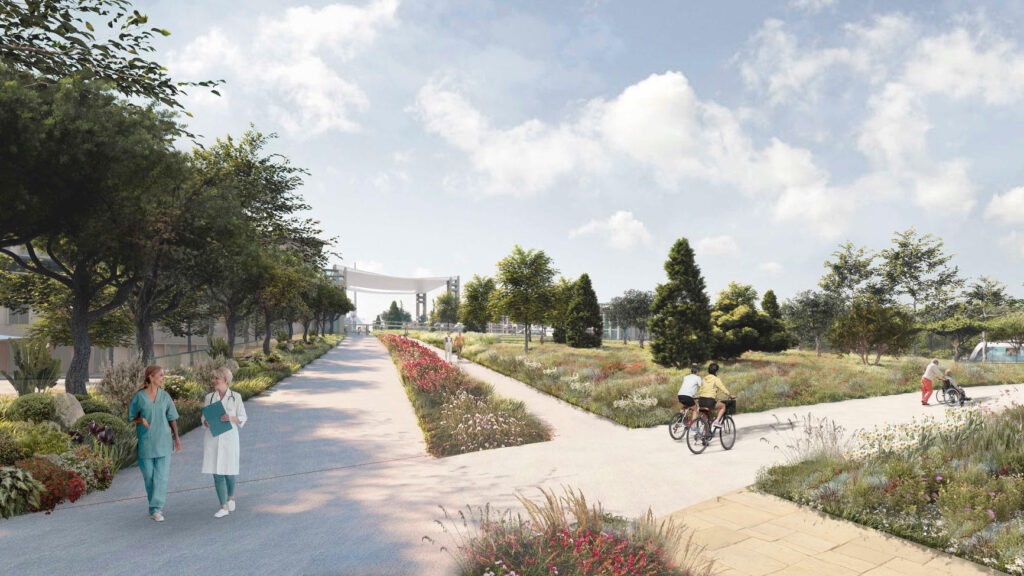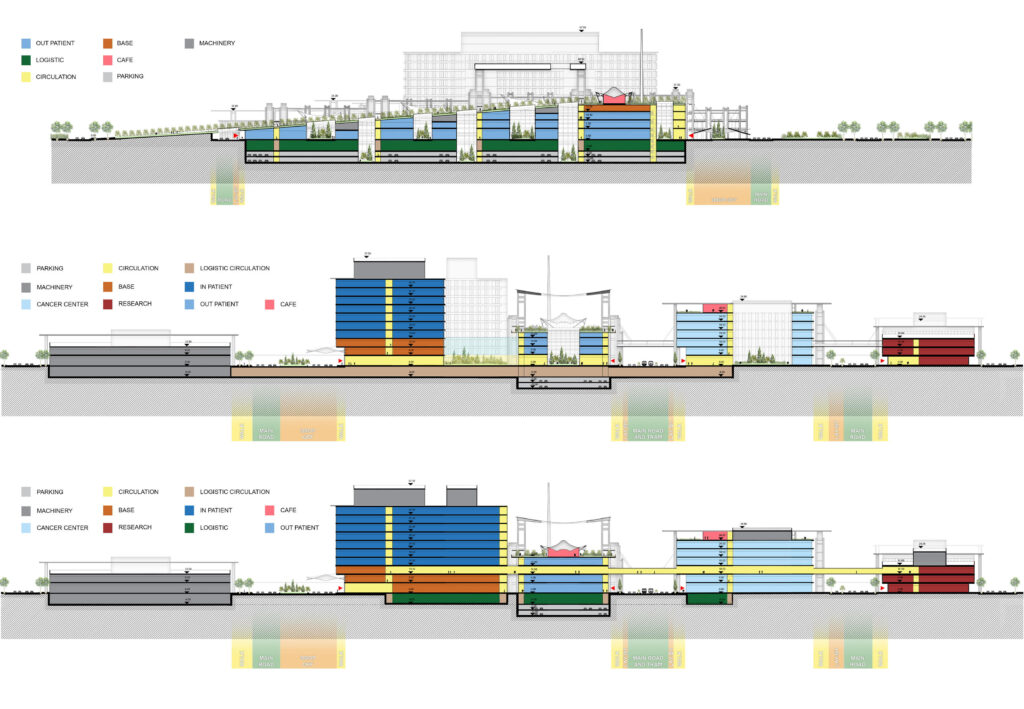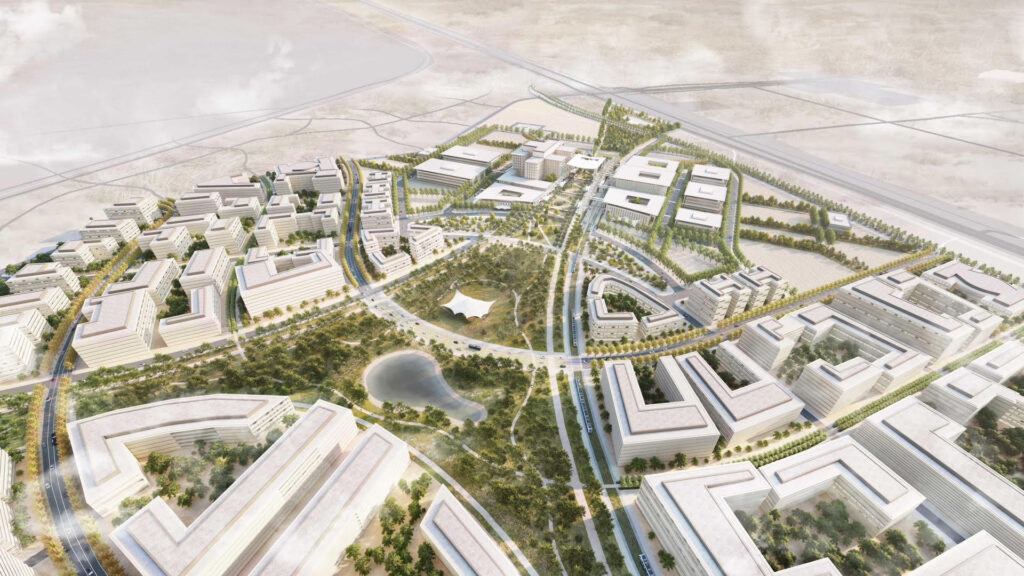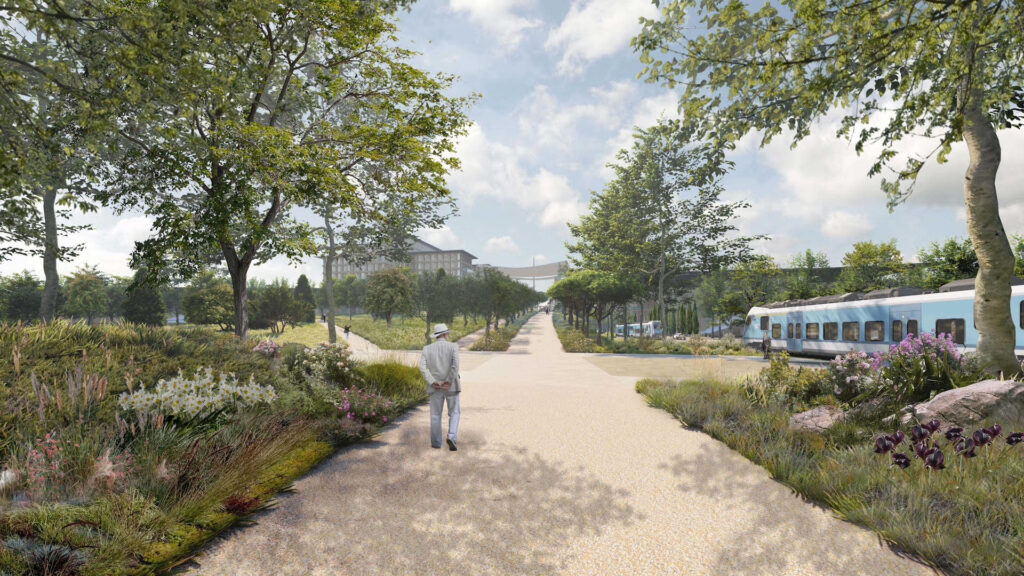New Hospital in Be’er Sheva

We are extremely proud to share the news that Tye Farrow, a great friend and supporter of the master programme and our speaker at the conference The Humanisation of Care. Art and culture are factors of well-being, held in June 2024, has been selected to design one of the largest new greenfield hospitals in the world, and the largest, and first, new medical centres in Israel, in over thirty years; 300,000 sm (3 million sqft). The client is the Sheba Medical Centre, listed in the top 10 highest rated medical organisations globally. Best wishes Tye, we hope to have you with us again soon.
Caterina Frisone
From the project report:
Farrow Partners, in collaboration with Jerusalem based Rubinstein Ofer, and three leading architectural firms were engaged to develop initial design responses for the site, which were presented to the leaders of the municipality, ministry of health, and the leadership of the sponsor hospital, Sheba Medical Centre, Israel’s largest, based in Tel Aviv.
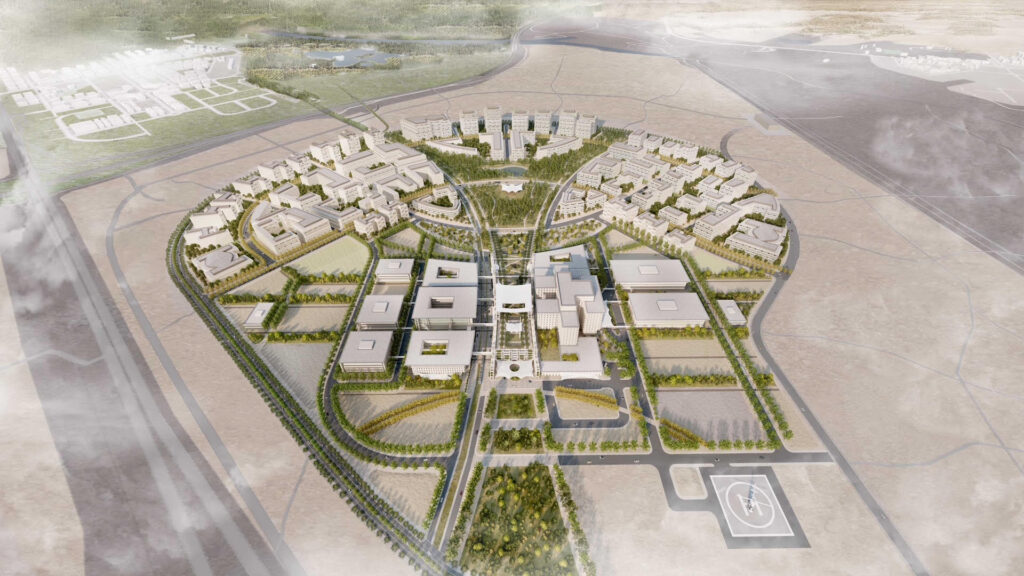
The new medical centre is located in the south of Israel, in a semi-desert like area, part of a new biotech and residential neighbourhood in the city of Be’er Sheva.
The team’s approach was to take waste, and turn it into a wider community health asset. “A hospital in a garden and a garden in a hospital.” Firmly tying together health creation and civic wellbeing.
Hospitals are the largest consumers of water, by double, of any building type. We will harvests select portions of the hospitals waste water, recycle and treat it for use in creating the largest new public horticultural park in the country, focused on semi-desert plants. For those in the hospital, the surrounding community, and indeed the country.
The park expands a new proposed Central Park of the biotech/residential district to the north of our property. Yet we have lifted the garden up, and draped it over and on top of, a wedge shaped, main central ambulatory entry building of the medical centre, oriented in a north south direction, thereby creating a ‘backyard’ to the hospital, above and accessible from grade.
At the top of the sloped central horticultural park to the south, is a large shade canopy, common terrace, place for concerts, fitness, and gatherings, along with the main restaurant of the hospital. Other amenities line the sides of the parks length as it slopes down to grade to join the larger community park to the north; patient and staff lounges, rehab and fitness areas, verandas, and focused retail.
The main central ambulatory entry building is punctured by a series of vertical garden courtyards, that penetrate the building from park level to the lowest car park areas, situated along the main perpendicular circulation routes that transverse the ambulatory building, to create natural daylit orientation.
Stretching further out, perpendicular to the main central ambulatory entry building are a number of treelined pedestrian gardens and courtyards of varying scales, that order the site to a predictable rhythm of regular natural features and human scale.
On west side of the central sloped horticultural park, is the OR/DI/ ICU main medical chassis building of the hospital and inpatient units above, plug into the central main ambulatory entry park building, overlooking it and accessing the new park as a health amenity.
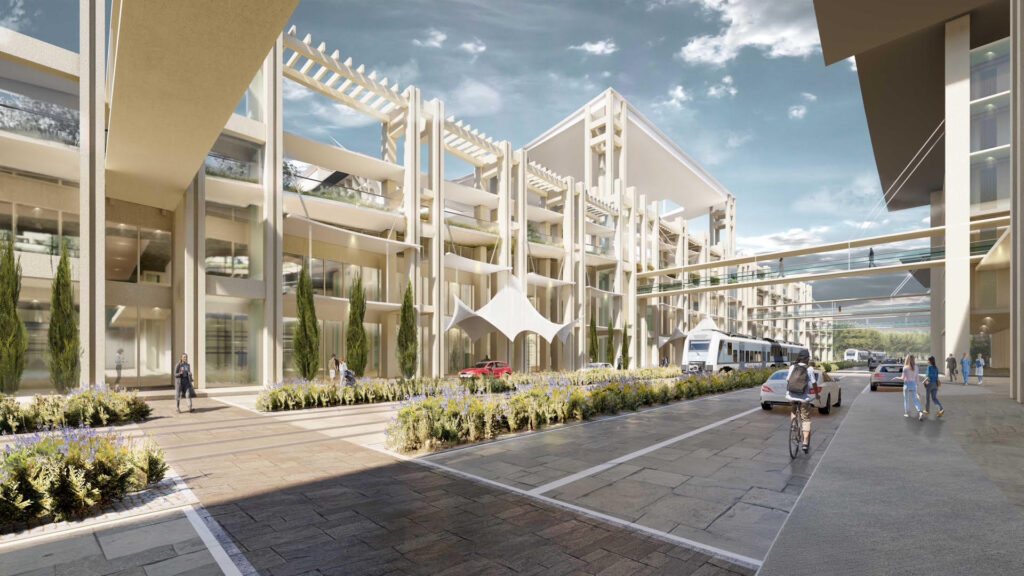
A livello del bordo orientale dell’edificio dell’ingresso ambulatoriale centrale si trova il viale principale del campus del centro medico, con un tram pubblico centrale, e sul lato opposto del viale rispetto all’edificio dell’ingresso ambulatoriale si trovano una serie di istituti specialistici, tra cui centri di maternità/salute femminile, oncologia e riabilitazione, che si collegano all’edificio dell’ingresso ambulatoriale tramite ponti sopra il viale e tunnel logistici sotterranei.
La prima fase inizierà tra tre anni, con le fasi successive che si svolgeranno nei mesi e negli anni successivi.
