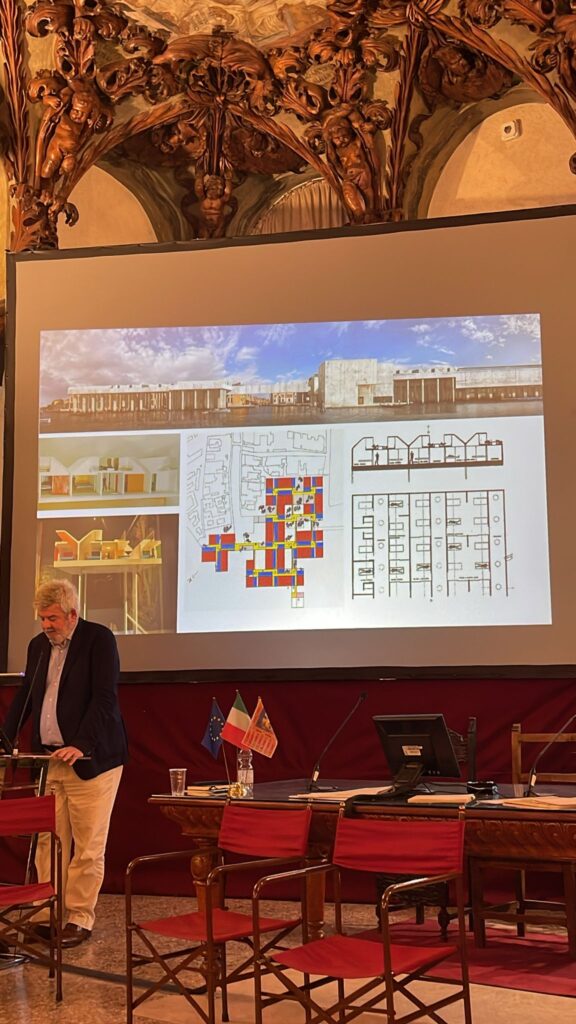Venice Hospital 1967-’70
Would Le Corbusier’s architecture have changed Venetian healthcare?
Thursday 11 July, 19.00

The period following the conclusion of Le Corbusier’s project for the Venice Hospital is an unpublished story. Starting from the assumption that the 1964 project proposal, developed in the two subsequent variants, was based on revolutionary ideas for the time, talking about the Le Corbusier project today can fuel a debate useful for improving the quality of future hospital and social-health architecture. Of a typology far removed from those of the monoblocs or pavilion-shaped polyclinics in vogue at the time of the assignment of the Venetian hospital – regulated by the 1939 legislation – Le Corbusier’s proposal guaranteed flexibility and foresight in the definition of the hospital service areas (diagnosis, treatment or general), separate but interconnected with selective pathways and not interfering with hospitalisation. At the same time, since “the hospital is the home of man”, the architecture knew how to combine “functional dimension and poetic dimension”, it considered the hospital wards and rooms if they were familiar residences. However, the project presented various ‘critical issues’, many of which were due to incorrect indications from the Venice Administration, such as the choice of the area (which did not take into account, among other things, the demolition of the church of S. Giobbe) and the oversized request for 1200 beds. Considering today’s needs,
In fact, Le Corbusier’s hospital would be 4 times larger than necessary for the population of insular Venice. As for the area envisaged by the PRG (1962), actually defined as ‘strategic’, it would have been functional for the Venetians who would have arrived on foot or by boat, but also for the inhabitants of the mainland who could have reached the hospital by train, bus or car through a ramp that was supposed to connect to the new hospital, bending in an L from the Ponte della Libertà; the architectural project would have thus reflected the modern spirit of post-war Venice. Innovative from a ‘healthcare’, ‘human’ and ‘urban’ point of view, as well as for the flexibility of the typological layout, Corbusier’s project could have changed the course of Venetian healthcare, while accelerating the progress of the application of technology to medical science, anticipating by about 50 years healthcare assistance as it is organised today.
SPEAKERS
Antonio Canini is a Venetian architect. Before directing the health and social-health sector of the Veneto Region (1984-2018), he worked assisting in the operational start-up of the Region’s public works sector regarding school buildings, sports facilities, nursery schools and kindergartens (1976-1984). As a manager, he participated in the implementation of investment programmes to support administrative and planning structures. From 1994 to 2018 he was a member of the Evaluation Unit of the Ministry of Health for financing projects of health facilities. Furthermore, from 2004 to 2017, he was Government Commissioner for the reconstruction of the Villafranca Hospital.
Reto Gmür, a Swiss architect, developed his experience in the sector together with his mother Silvia Gmür, who recently passed away. With the goal of ensuring positive living, their rigorous architecture aims to liberate a poetic dimension that arises from the union of the experience of space, the way in which one can live, the structure that supports and the light that gives life. One of the constant themes of their research, living is investigated above all in the design of hospitals, following the dictates of Le Corbusier: ‘the hospital is the home of man’. On this basis, in 2008, the pair of Swiss architects competed a project for the new Venice-Mestre Hospital and, again in Venice, in 2014, at Palazzo Ducale, they held a major exhibition on modern hospital construction, a comparison on the ways of rethinking spaces for illness with a more human dimension.
Clemens F. Kusch has been working with his professional office in Venice since 1996, in the design sectors of both large projects such as trade fairs, hospitals and airports and smaller projects such as shops or exhibition installations. In project management he is the Italian partner of German firms such as Gmp Von Gerkan, Marg & Partner (Hamburg), Jswd (Cologne) and of the various German curators of the Venice Biennale. He is a correspondent for German magazines and has published numerous essays and articles on contemporary architecture. He edited the publications “Poli fieristici”, Forma Editore (2013) and the “Guida all’architettura. Venezia. Realizzazioni e progetti dal 1950”, Dom publishers (2014).
Marco Zordan is an architect and one of the Procurators of San Marco. Son of a stone craftsman from the Agno valley, he has directed various restoration projects such as the Ca’ Pesaro Museum (co-designer and artistic director with Boris Podrecca), Casa Goldoni, Palazzetto Bru-Zane, Palazzo Mocenigo. Former professor at the University Iuav of Venice, he is a consultant for the Fondazione Musei Civici di Venezia for the Natural History Museum, Glass Museum, Correr Museum, Palazzo Ducale. He is currently working on projects for the ex-Lanerossi area in Schio, the former Badoer canteen and the “Muneghete” at the Arsenale.
Mario Po’ is the Director of the Cultural and Museum Centre of the Scuola Grande di San Marco, Venice. Director of the economic-financial department and of the contracted personnel in the Ulss of Treviso, later administrative director in the Ulss of Castelfranco Veneto-Montebelluna, administrative director of the Hospitals of Venice and Mestre and, finally, director of the technical department of the Ulss of Venice, he is an expert in IT applied to healthcare and hospital logistics. Member of Global Forum, Paris and consultant of Forum PA, Rome, he is a consultant for health organisations in Israel and a partner of the Latin Rite Catholic Church of Ukraine, Kyiv.
